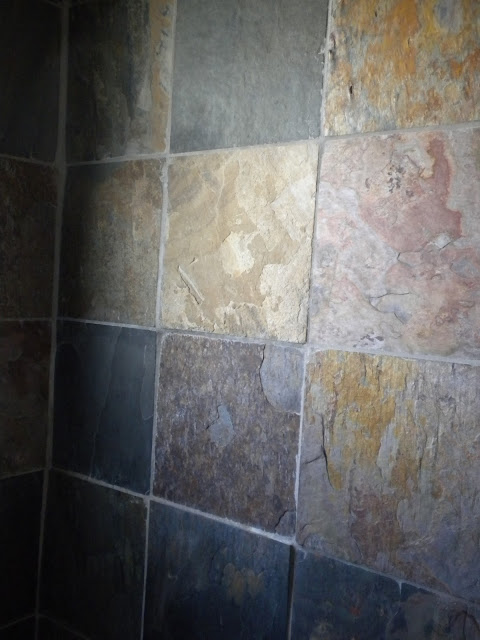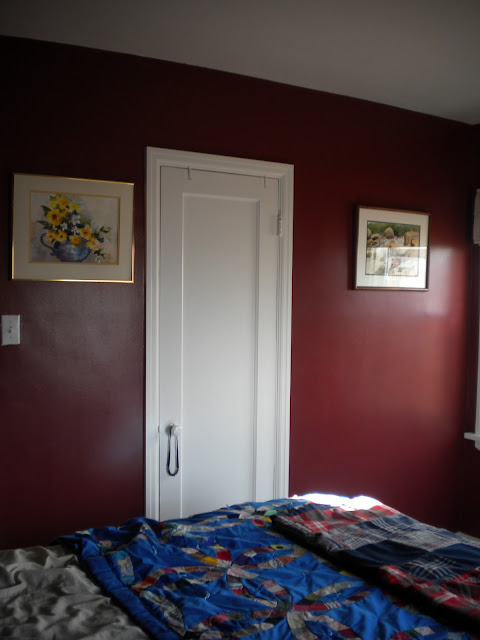I decided to a home tour for 3 reasons.
1) Someday it might be fun to look back at our home and how it was arranged and see the style of the time.
2) It will make me de-clutter.
3) I like to see inside of other people's homes so I thought maybe other people do too!
We live in a 1450 square foot home, divided between 2 floors. A basement and the main floor with a little over 700 square feet per level. The basement is not completely finished yet, it has only one room done and a storage room. There is carpet and pad through out the entire basement so it makes feel "finished."
I decided to go with the kitchen first, since I cleaned it relatively well this morning....with the exception of fingerprints on the fridge and dish washer.oops. When we first bought our home, the kitchen was a little out dated with a light so dim (frosted glass...very very frosted) it looked more like a dungeon than a kitchen. The cabinets were original to the house (1942) and there was linoleum tiles with about 1/3 missing or pulled up. So we ripped everything out and redid it. With the exception of a back splash and base boards. We ran out of energy, money and time and we've never found the time to do so maybe in the future. Lowes installed our cabinets, but we did everything else.
Here are a few before pictures I took way back when we were looking at the house.
BEFORE
BEFORE
HERE ARE THE AFTER PICTURES:
A 6 foot long, counter height table with stools that slide completely under the table and out of the way, has worked excellent for us!
The table can be moved the other direction and act as a peninsula/extension of the counter space/snack bar. It is especially nice, when the kids want to help me cook.
This disgustingly dirty thing I've pulled out, used to be our microwave cart when Jarrett and I were first married it now acts as extra counter space. The opposite side has shelves and a one door cupboard. We store cook books, paper products and place mats in it.
In the entry way, we put in shelves for shoes, hooks for hanging coats and a cupboard with fabric cubes to hold hats, scarfs, gloves and such, and another shelf for keys, my purse and ipods.
Around the corner, we have more space for hanging coats, bags and snow suits. You have to get creative when you have no closets.
More kitchen views
Want to know the story behind that lone cabinet hanging above nothing? No, it didn't use to have a microwave, no the fridge didn't use to be under it.
Lowes was having a deal that if you bought 10 cupboards, you got the sink base cupboard for free. ($400 in our particular case) Without that cupboard ($100) we only had 9. So for less money we got more cabinet space. So there you have it.
This is the new lighting we put in. The ceiling needs a paint job. You can see where the ceiling was painting before around the old light fixture. The lighting system is sort of a track lighting system. They come in like 4 foot long sections and you can hook as many of them together as you'd like. We have 2 together.























































